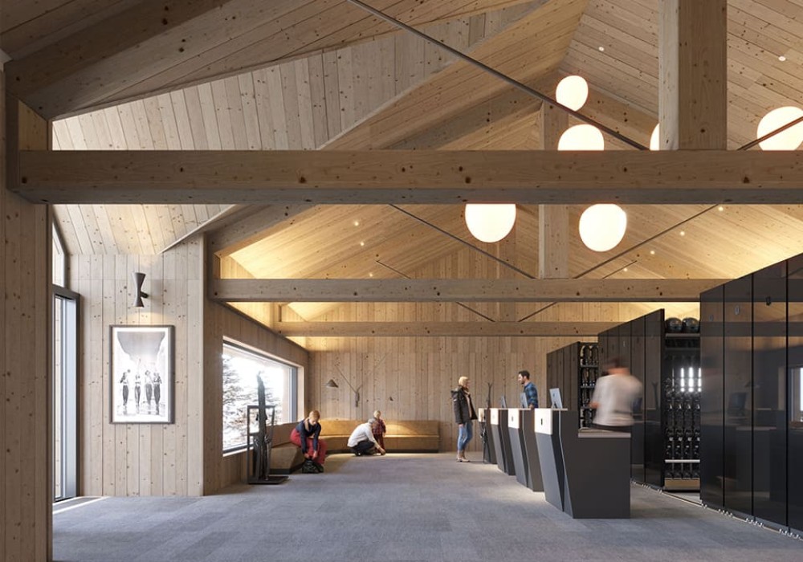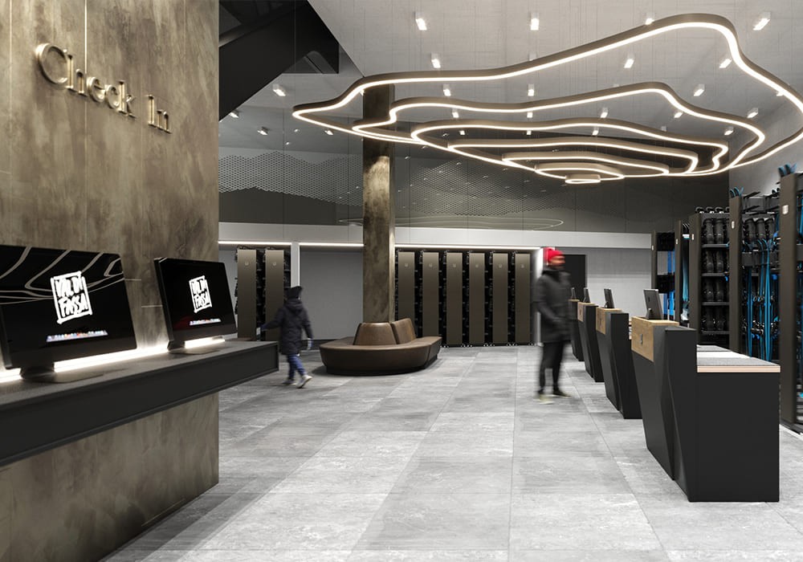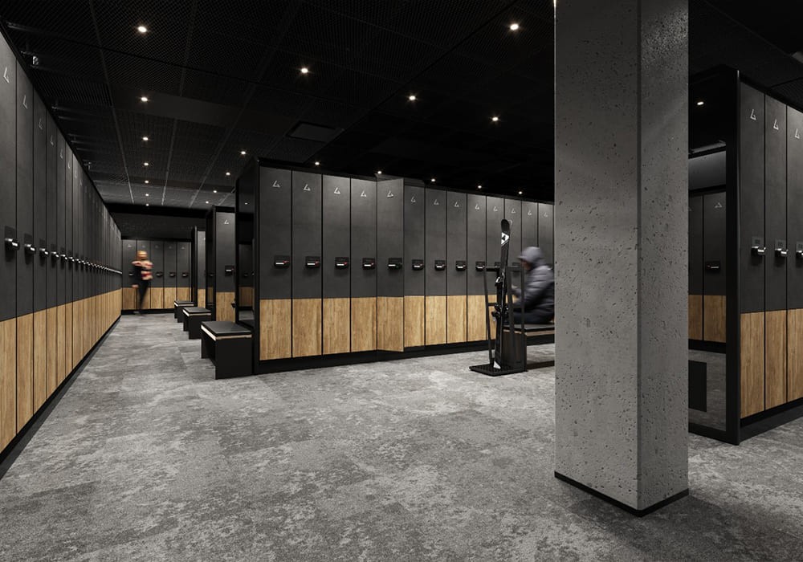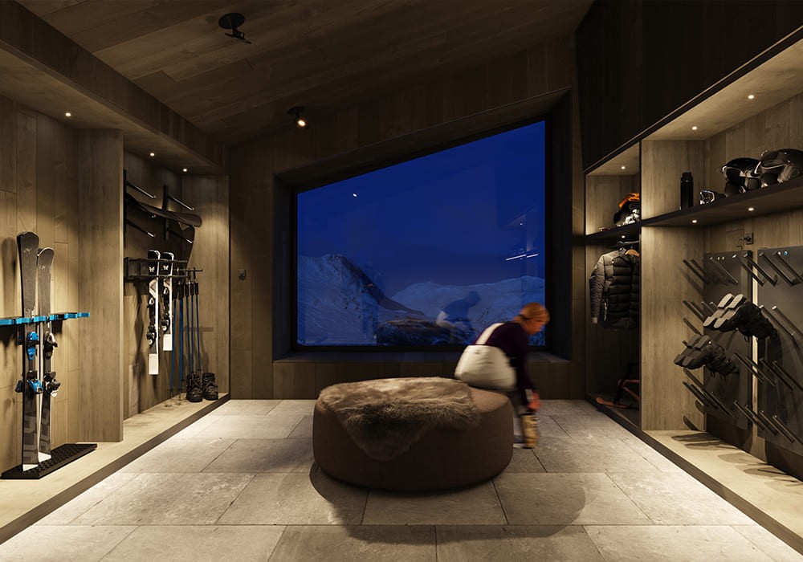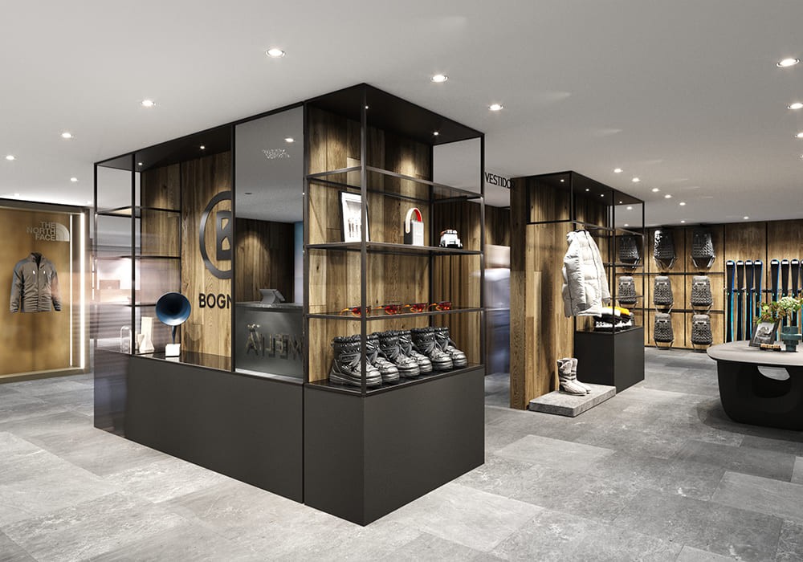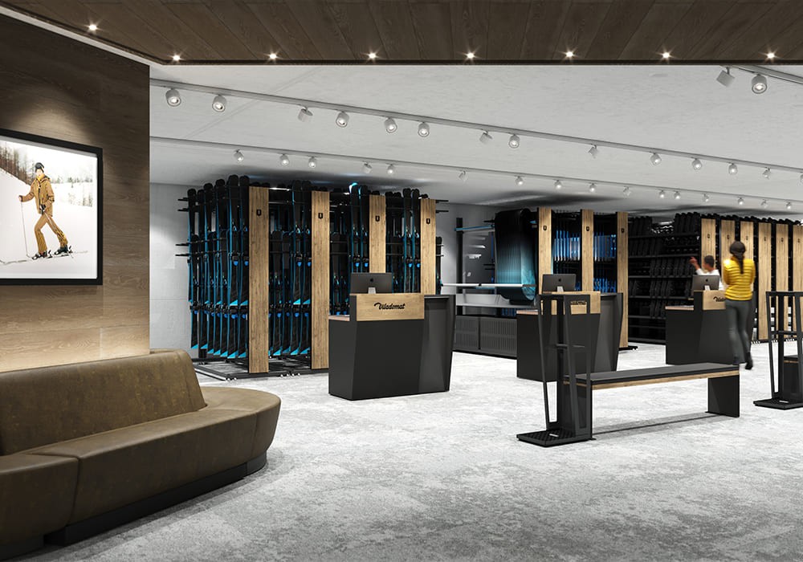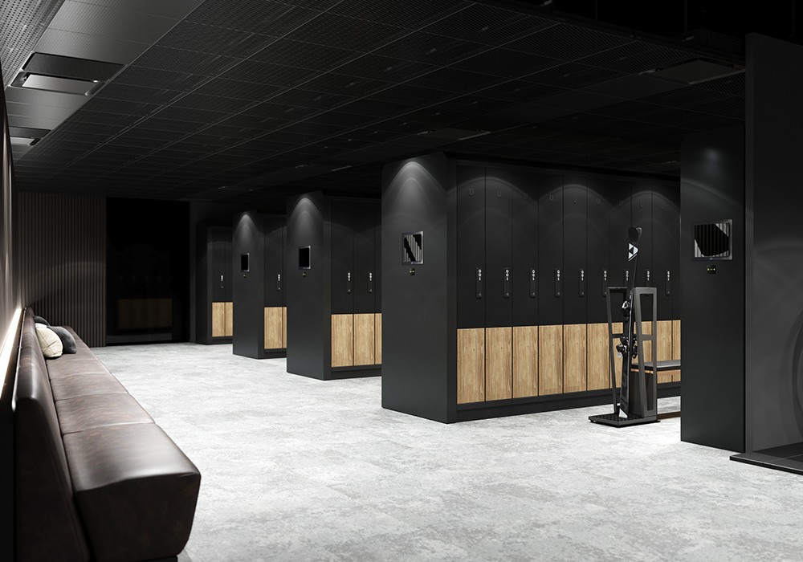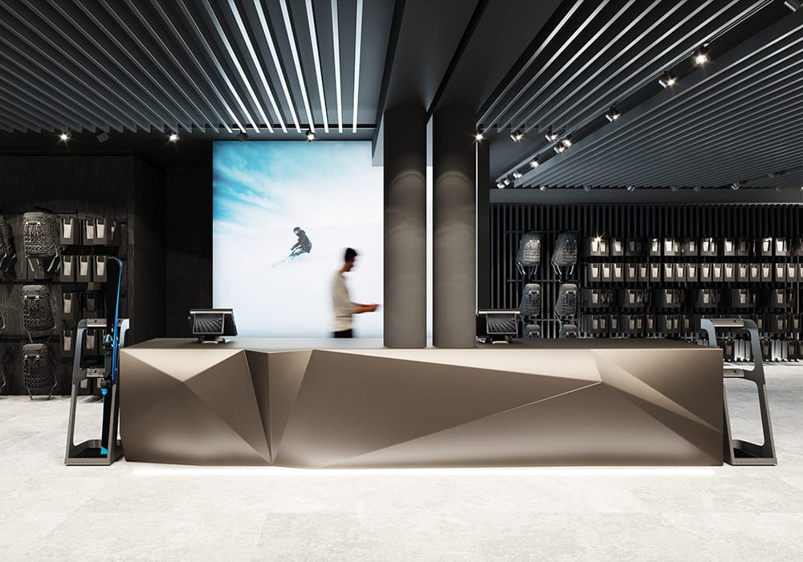PLANNING_
USING OUR TEAM'S COMPETENCES AND EXPERIENCE, WE METICULOUSLY DEVELOP CONCEPTS FOR FLOOR PLANS OF VARIOUS SPORTS FACILITIES.
Each year, we prepare several hundred layouts and visualisations which enable our customers to optimally select their storage systems and make maximum use of the space available in their facilities. The designs are used as a visual tool to help our customers choose the right quantity, model and size of products.

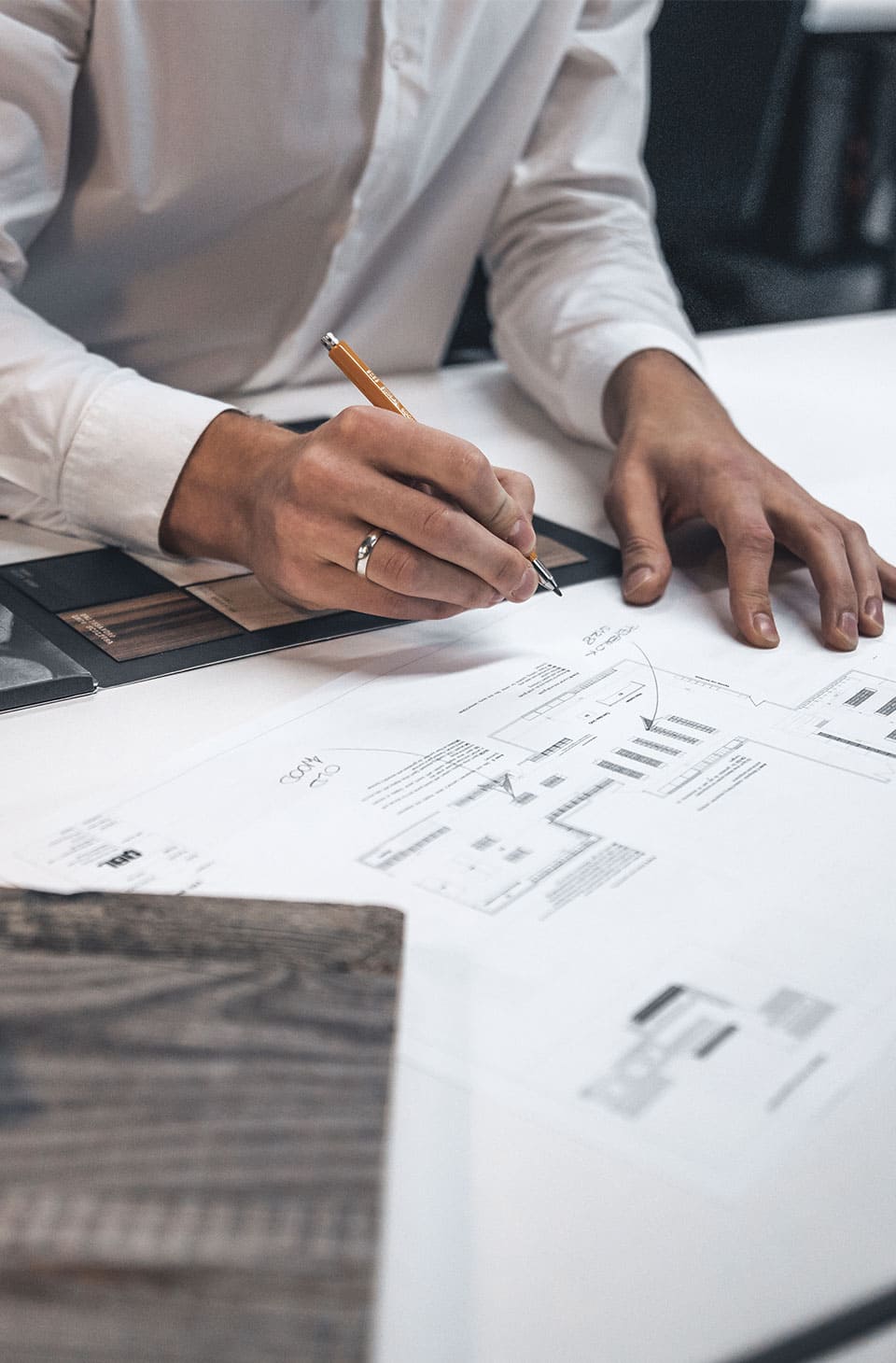

After choosing the best type of arrangement – thanks to advanced graphic tools – we create an advances 3D visualisation. The image created in the rendering process provides our customers with an extremely useful and attractive tool. It can be used for further design and finishing work in spaces under construction or modernisation. Our planning process includes three major steps:
1_ Preliminary design
2_ Finalising the 2D design
3_ 3D Visualisation
PLANNING PROCESS_

STAGE_ 1
PRELIMINARY DESIGN
The planning process starts with a confirmation of the design assumptions, followed by an analysis of the technical plan and preparation of the initial 2D project. Before we start the preliminary conceptual work, we need to collect the most important information. Then we analyse the investor’s expectations regarding the types of equipment as well as the storage, drying or display systems’ capacity. The draft design is sent to the client to check whether the data readings, basic assumptions and requirements are correct.

STAGE_ 2
FINALISING THE 2D DESIGN
Depending on the complexity and size of the project, the second step may consist of one or a few stages. We might propose several equipment variants. The design work aims to create a comprehensive solution that takes customers' suggestions into account, ensuring a collaborative and tailored approach. Careful selection of models, sizes, and looks, as well as an optimal arrangement of products in space, lead to the final result – an ergonomic design of a functional space that is consistent with the investor's vision.

STAGE_ 3
3D VISUALISATION
The customer's acceptance of the 2D project allows us to start working in a 3D environment. Our refined models of QBL racks, dryers, lockers or furniture make it possible to create advanced 3D designs which meet customers’ expectations. We use universal models of interior design elements, high-quality textures and powerful rendering engines to create really attractive visualisations. They allow our clients to design the interiors of new rentals, hotels, shops or apartments more accurately and to better picture the final result.


